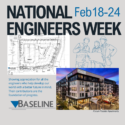Posted on November 2, 2023 by Baseline -

Civil engineering and land surveying services for Phases 3 and 4 of the City of Victor, Community Development Block Grants. Improvements included stormwater management, minor grading, new curb/gutter/sidewalk with ADA-compliant accessibility, lighting, and Internet conduit.
Posted on January 31, 2022 by Baseline -

Baseline designed a new roundabout at the intersection of Mt. Werner Road and Steamboat Blvd. which is a route to and from the Steamboat Ski Resort. The project goal included increased safety and traffic flow through the intersection.
Posted on October 28, 2020 by Baseline -

This $23.7M CDOT project is a Tier 3, 410 days for public information management services.
Posted on October 28, 2020 by Baseline -

This $14.14M CDOT project is a Tier 3, 433 days for public information management services.
Posted on October 28, 2020 by Baseline -

This $11.7M CDOT project is a Tier 3, 275 days for public information management services.
Posted on October 28, 2020 by Baseline -

Inspired by the history and existing Town theme of “Garden Spot of Colorado,” the Town of Berthoud revitalization project incorporates landscape architecture, civil engineering, and design and monumentation.
Posted on September 24, 2020 by Baseline -

A 2019 Engineering News-Record merit award-winning project, Baseline design a 120-ft-diameter
roundabout at Ski Time Square and Mt. Werner Circle in Steamboat Springs, CO.
Posted on June 29, 2018 by Baseline -

Baseline completed the ballfield construction staking, 6th Avenue design surveying, and construction staking, and the small arms building construction staking.
Posted on June 29, 2018 by Baseline -

Baseline is the designer for this design-build water treatment plant capital improvements project for the City’s two treatment plants.
Posted on June 19, 2018 by Baseline -

Baseline was part of the design team for a new pole barn office and storage building at the Rocky Mountain Youth Corps campus in Steamboat Springs.
Posted on June 19, 2018 by Baseline -

The Brent Romick Rodeo Arena is home to the Steamboat Springs Pro Rodeo Series.
Posted on June 12, 2018 by Baseline -

Baseline manages the City of Black Hawk’s planning, development review, urban design review, and guideline applications.
Posted on May 29, 2018 by Baseline -

Baseline provided ongoing infrastructure rehabilitation support of the 9th Avenue and 27th Street project, including ROW mapping, topographic surveying, and utility mapping.
Posted on May 16, 2018 by Baseline -

Baseline provided surveying and engineering design for traffic control at the 6th Avenue gate to Buckley Air Force Base.
Posted on August 19, 2016 by Baseline -

Baseline provided design for a new roadway, firefighting improvements, grading, drainage, and utilities for a new dormitory and student union buildings on a rural school campus.
Posted on July 12, 2016 by Baseline -

Baseline performed work in every key phase, including conceptual design development and construction document design for this primary commercial corridor project.
Posted on January 29, 2016 by Baseline -

For over five years, Baseline prepared road rehabilitation plans for over 35 miles of Weld County paved roads.
Posted on January 29, 2015 by Baseline -

Baseline provided engineering services to design a water distribution master plan through a two-phased project approach.
Posted on May 29, 2012 by Baseline -

Baseline was retained to remedy Mill Creek’s copper corrosion issue and design a new water treatment plant.
Posted on September 29, 2010 by Baseline -

Baseline completed a wastewater master plan and designed a new wastewater treatment plant for the town.























