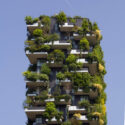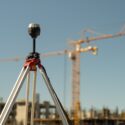 For the last 18 months, it has been Baseline’s privilege to serve as the owner’s representative for the Town of Berthoud in the construction of the Berthoud Recreation Center at Waggener Farm Park. On Saturday, November 20th, we joined community representatives and residents to celebrate the grand opening of this amazing facility and park. We are proud to have collaborated with a great team, including Berthoud staff, a contractor team led by FCI Constructors Inc., and a design team led by Barker Rinker Seacat Architecture, to produce an outstanding community asset.
For the last 18 months, it has been Baseline’s privilege to serve as the owner’s representative for the Town of Berthoud in the construction of the Berthoud Recreation Center at Waggener Farm Park. On Saturday, November 20th, we joined community representatives and residents to celebrate the grand opening of this amazing facility and park. We are proud to have collaborated with a great team, including Berthoud staff, a contractor team led by FCI Constructors Inc., and a design team led by Barker Rinker Seacat Architecture, to produce an outstanding community asset.
The recreation center includes a party/community room; two-story slide; lap pool; leisure pool with a lazy river and play structure; spa; pool climbing wall with jumping platforms; indoor and outdoor fitness areas; gym with basketball, volleyball, pickleball courts, and a walking track; bouldering wall; outdoor patios; and a child watch area. The park includes a picnic pavilion with restrooms; athletic fields; play equipment for all ages; basketball court; skatepark; and trails. The parking lot also features two electric vehicle charging stations, including one DC fast charger.
 As the owner’s representative, Baseline served as a liaison between the Town, architect, and contractor. Our work included peer review of the final design; value engineering analysis; coordination and review of all submittals, RFIs, change orders, budget variances, and applications for payment; coordination and tracking of the project schedule; field observation for the duration of construction; interior and exterior construction photography for building documentation; and aerial drone photography.
As the owner’s representative, Baseline served as a liaison between the Town, architect, and contractor. Our work included peer review of the final design; value engineering analysis; coordination and review of all submittals, RFIs, change orders, budget variances, and applications for payment; coordination and tracking of the project schedule; field observation for the duration of construction; interior and exterior construction photography for building documentation; and aerial drone photography.
We are honored to have been a part of this project and can’t wait to see the recreation center continue to develop and serve the community for years to come!
For more on the Berthoud Rec Center:
https://www.berthoud.org/residents/parks-and-recreation/waggener-farm-recreation-center



