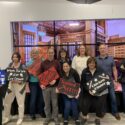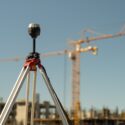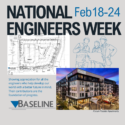[frame style=”modern” image_path=”https://baselinecorp.com/wp-content/uploads/parking-lot.jpg” link_to_page=”” target=”” description=”” size=”banner_small”]
Land Development
Baseline Engineering’s extensive land-development capabilities streamline the entire process of getting projects to construction for real estate developers and land developers. We have in-house professionals in every land development area: site planners, design engineers, land surveyors, and construction managers. Our land development professionals work hand-in-hand to offer commercial and real estate clients site assessments, planning, zoning, site designs, service utility designs, as well as hydraulic and hyrdologic studies. Specifically:
- Traffic Studies
- Site Layouts
- Grading & Drainage
- Storm & Sanitary Sewer Collection
- Detention Systems
- Payments & Parking Lots
- Domestic & Fire Water Distribution
- Sustainable Design Features
In addition, landowners and developers rely on our urban planners’ GIS expertise. Our planners have developed a thorough and efficient process for: generating high-quality, detailed property maps for marketing campaigns; making property exhibits to educate the public; developing displays to secure municipal approval, helping with master plans; creating supporting documents for rezoning applications and land-use hearings; and producing land-market analyses.
[accordion class=’accord1′]
[slide name=”What You May Not Know about Canyon View Subdivision”] Tucker Gulch runs through the Canyon View Subdivision in Golden, Colorado, so Baseline had to carefully model the floodplain. Also, due to the limited elevation difference, we had to implement an elliptical bridge culvert to pass the 100-year flood.[/slide]
Tucker Gulch runs through the Canyon View Subdivision in Golden, Colorado, so Baseline had to carefully model the floodplain. Also, due to the limited elevation difference, we had to implement an elliptical bridge culvert to pass the 100-year flood.[/slide]
[slide name=”What You May Not Know about Lakewood Fordland’s Auto Mall”]
 Celebrating 50 years of service and attaining recognition as the #1 Ford retailer in the country are significant milestones for this family-owned business. Baseline contributed to Lakewood Fordland’s history by working on its 60,000 square-foot, state-of-the-art facility at 6th Avenue and Simms in Lakewood, Colorado. While driving west on 6th Avenue, it’s easy to notice the large retaining wall. What’s less noticeable is the huge, underground detention system behind the wall and under all the new cars. We maximized the site by putting the detention underground. We also added porous, landscape detention everywhere.
Celebrating 50 years of service and attaining recognition as the #1 Ford retailer in the country are significant milestones for this family-owned business. Baseline contributed to Lakewood Fordland’s history by working on its 60,000 square-foot, state-of-the-art facility at 6th Avenue and Simms in Lakewood, Colorado. While driving west on 6th Avenue, it’s easy to notice the large retaining wall. What’s less noticeable is the huge, underground detention system behind the wall and under all the new cars. We maximized the site by putting the detention underground. We also added porous, landscape detention everywhere.
[/slide]
[/accordion]
Ready to talk about your project’s details?



